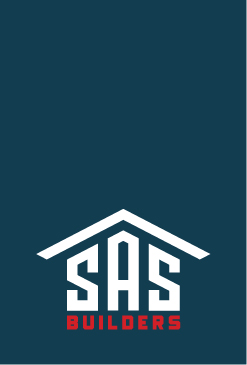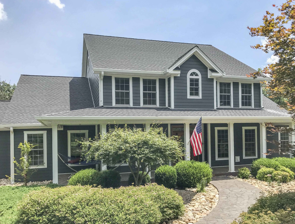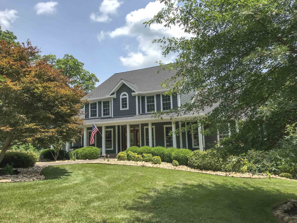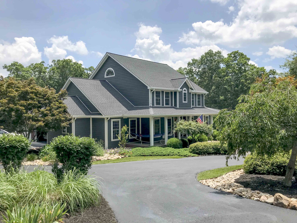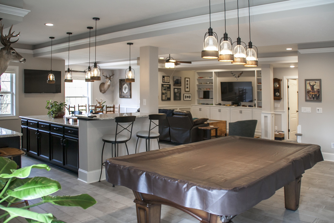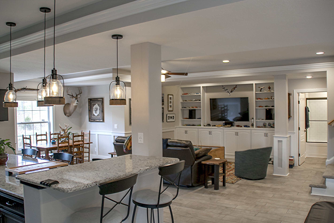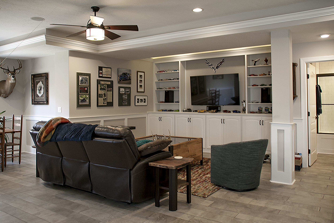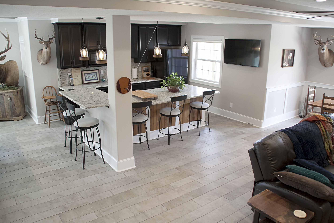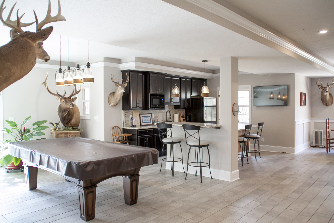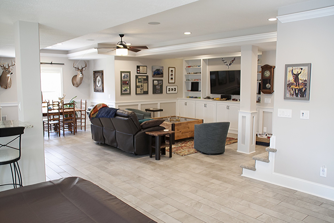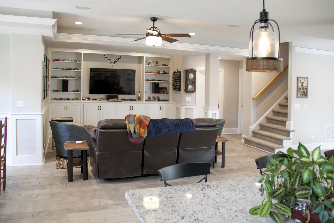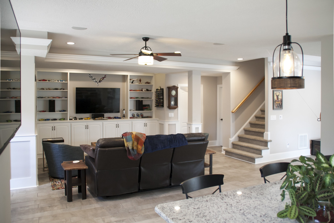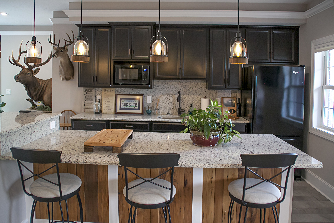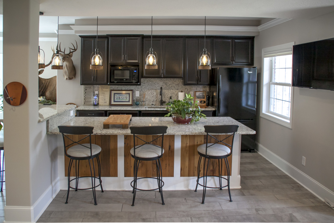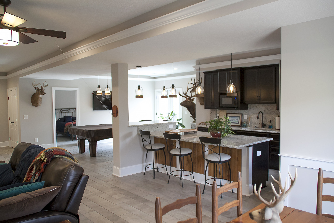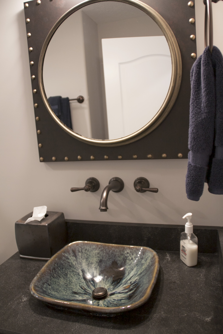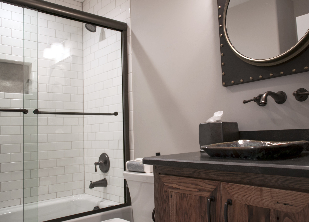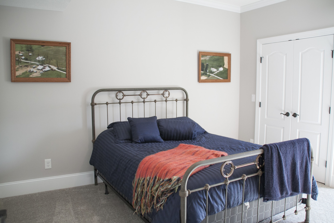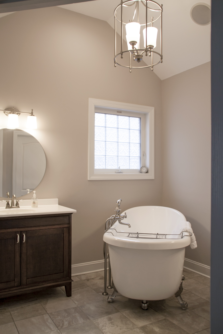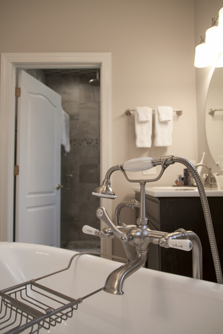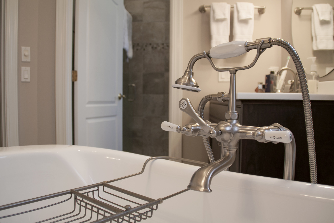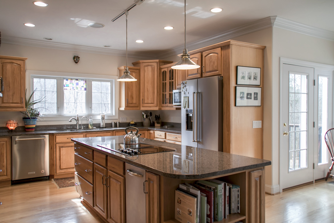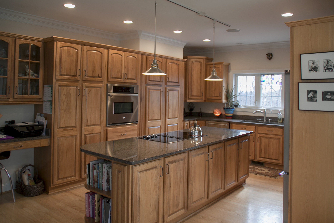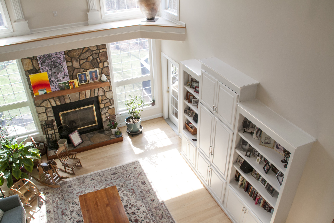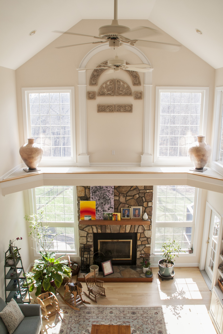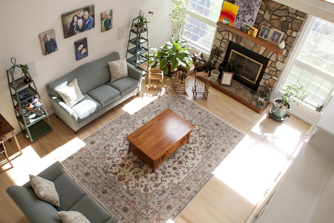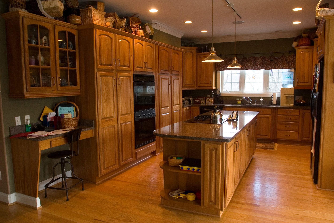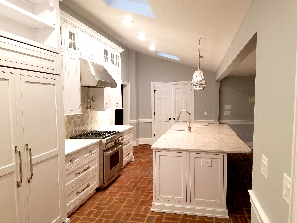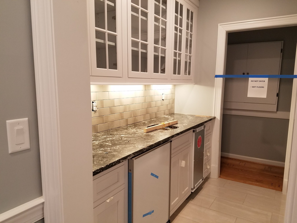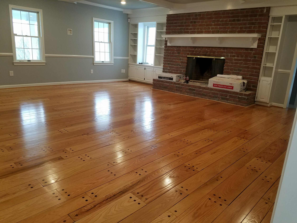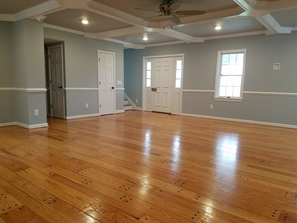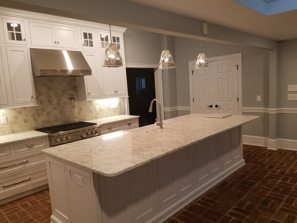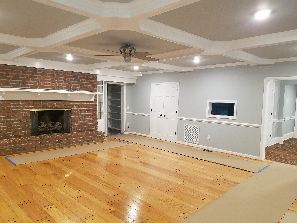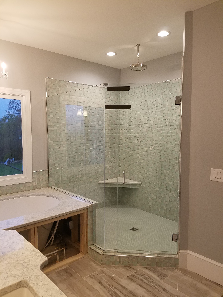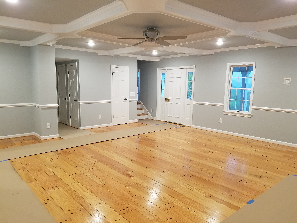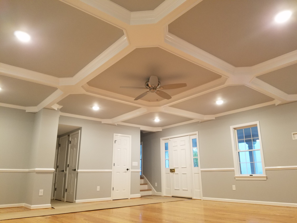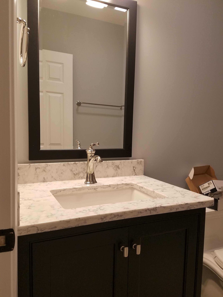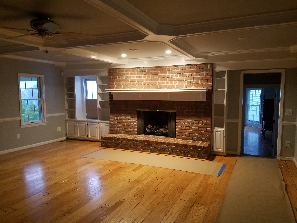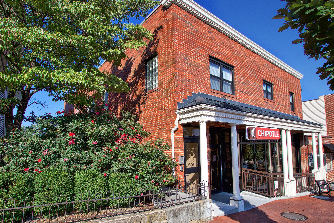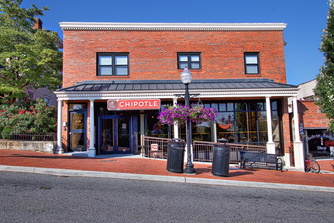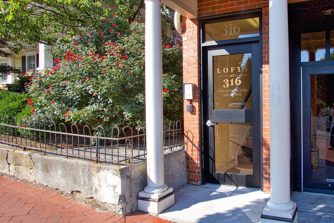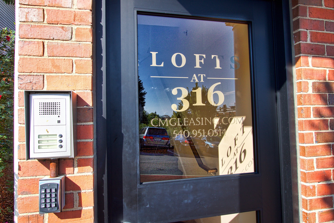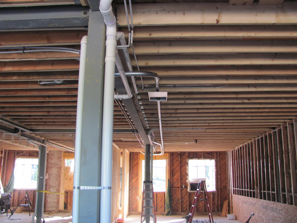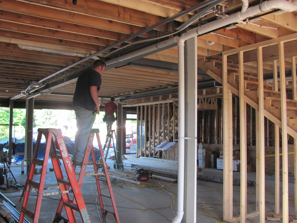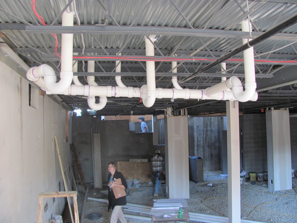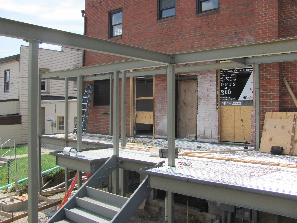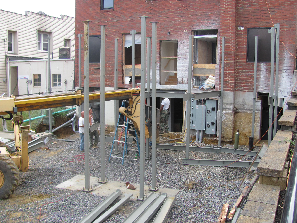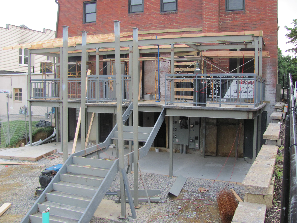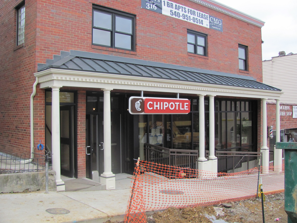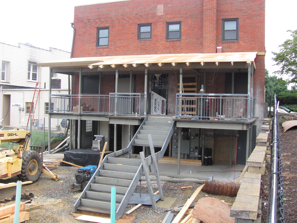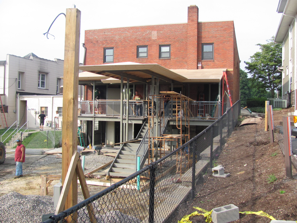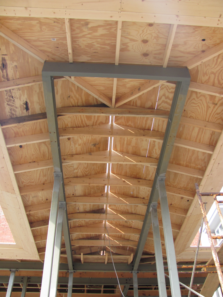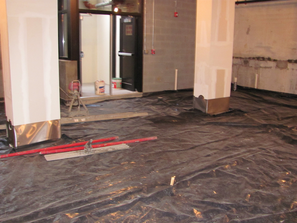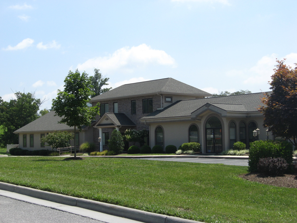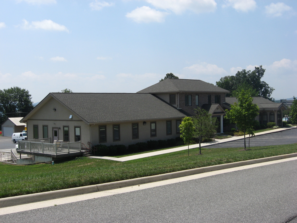Nik Ryan Drive House
This multi-room renovation was completed in stages to transform both the interior and exterior of this home.
It began in 2015 with the re-sanding & painting of the 1st floor, renovating the hall bath and master suite as well. The basement was later renovated in 2017 to become a walkout basement with full kitchen, full bath and bedroom. An entertainment and gaming room area was also incorporated to add additional opportunities to enjoy and embrace the renovated space. A light grey color palette paired with dark finishes, wood panel accents, and industrial edison lighting created a comfortable, laid-back space that can host Game Day festivities, entertain overnight guests, or be a space of solitude -- it is versatile, functional, and stunning!
The final update replaced the exterior vinyl siding with more-durable hardie board. During the exterior renovation, SAS also updated the landscaping to ensure this beautiful home had curb appeal from top to bottom.
Farmhouse Renovation
SAS transformed a historic farmhouse into this beautiful home in 5-6 months, in collaboration with contracted architects and engineers. This project had an important element of preserving the character of this historic structure while also incorporating modern amenities and features.
The kitchen was relocated in order to have more space for countertop and appliances. All bathrooms were renovated, and the first floor flooring was refinished. To ensure longevity of the home, gas logs, new electric panels, and a new HVAC system were installed.
Elements of the original rustic beauty were maintained; copper gutters were refashioned, and flooring refurbished. The new kitchen space maintained the original brick flooring, keeping with the heritage of the home while simultaneously integrating state-of-the-art appliances--like the Wolf Range & Hood--and modern lighting design. SAS replaced sky lighting with a coffered ceiling, maintaining the building’s Old World charm with new aesthetic pieces.
Historic Mixed-Use Building
Located in the center of Blacksburg’s busy and thriving downtown scene, 312 & 314 North Main Street is an award-winning, mixed-use property. This building is also part of Blacksburg’s historic district, which created special requirements when renovating in order to preserve elements of the exterior.
While best known for Chipotle, this building is home to retail, office, and residential properties. The multi-use office is 2072 sq. ft, and the apartments above are 600, 692, and 700 sq. ft., respectively. A flexible 2,221 square foot restaurant space greets you at street level, and the lower level houses an over 2,000 square foot state-of-the-art, multi-use office space. Residents of the Lofts at 316 are a mere stair climb away from Downtown Blacksburg’s thriving nightlife and numerous restaurant offerings.
As part of the historic rehabilitation of Downtown Blacksburg, SAS was provided grants from the Town of Blacksburg to transform a vacant building into a Mixed-Use property that maintained the historic exterior facade. The building was purchased in 2008, and completed by 2010.
SAS Builders, Inc.
SAS Builders are a signal of high standards, superior materials and build quality, design innovation, experience, and attention to detail. SAS Builders have renovated areas of various difficulties, from basements to historical landmarks. A SAS renovation will provide satisfaction by refreshing a space, and can provide an increase of value for the home, if the owner intends to sell. A SAS renovations or remodels, just as with every SAS build, is an easy going experience for the homeowner, where the SAS team eliminates any headaches or issues related to the build.
