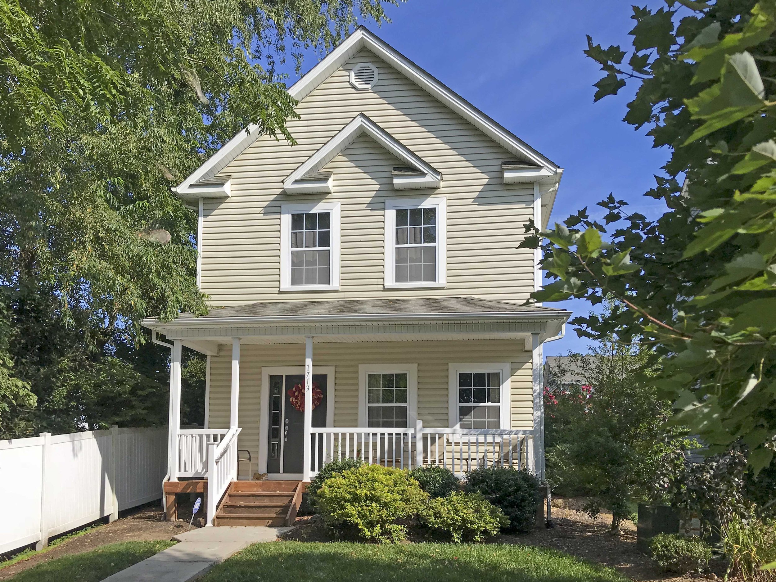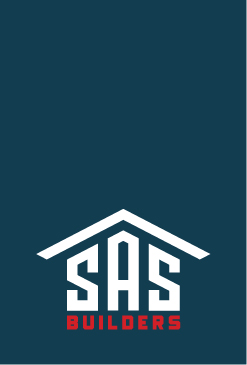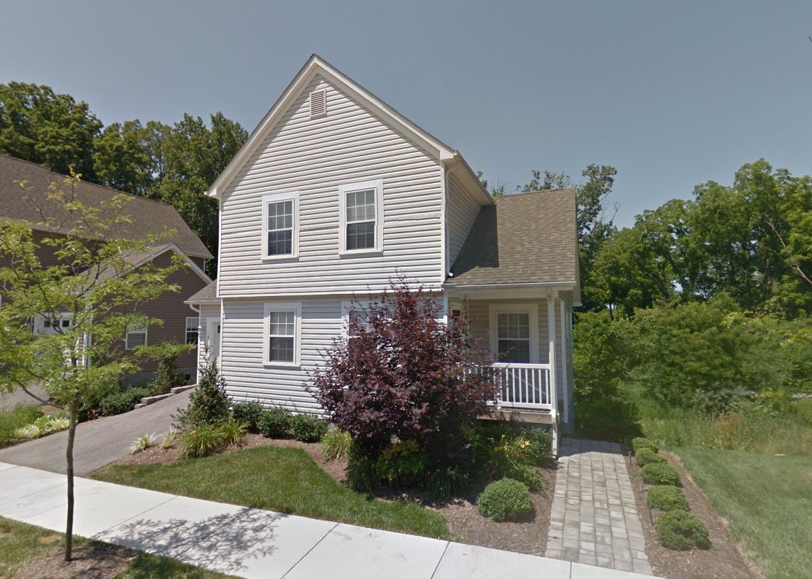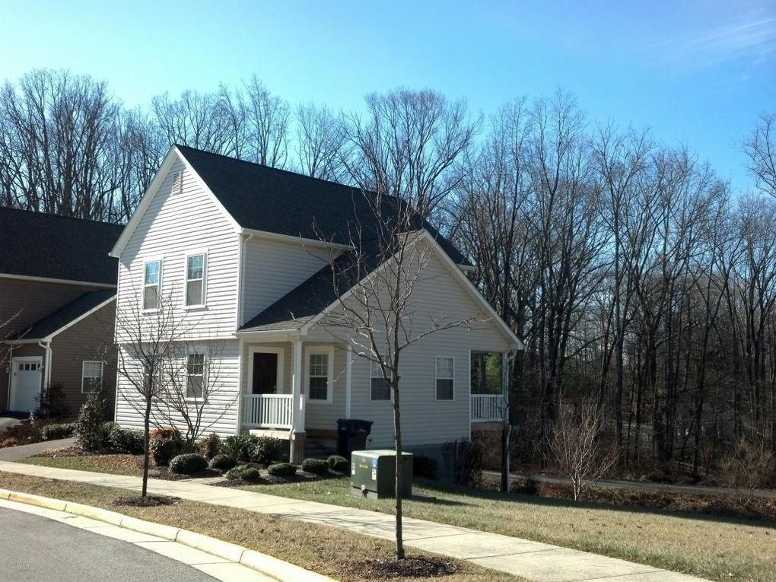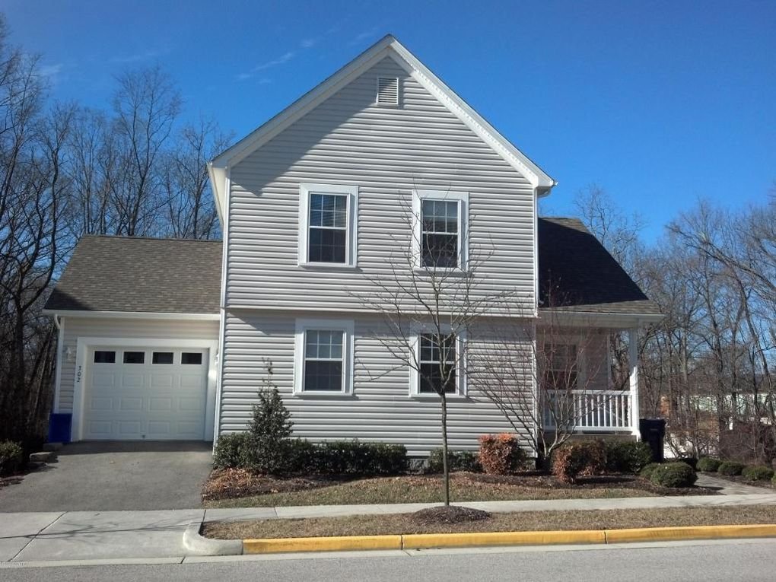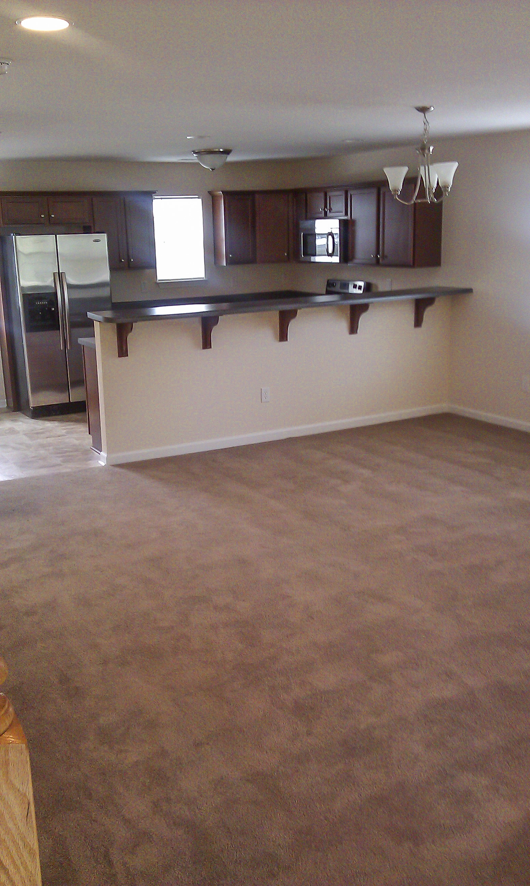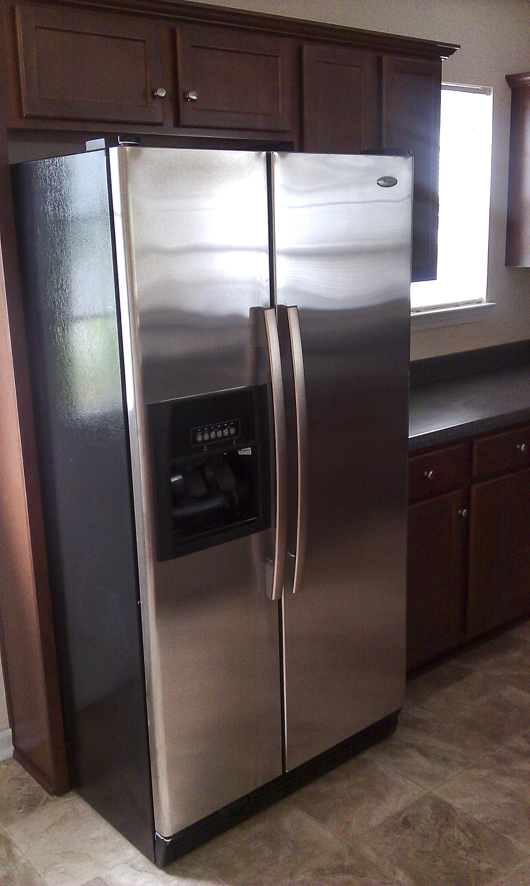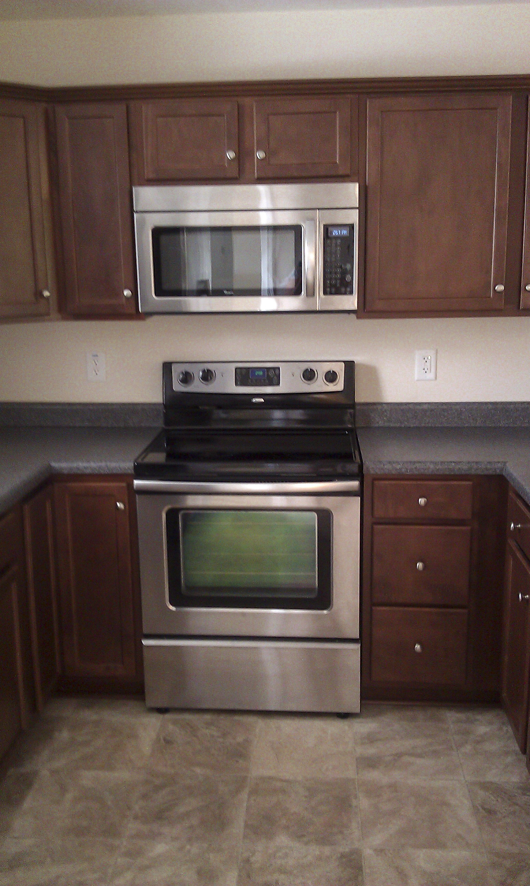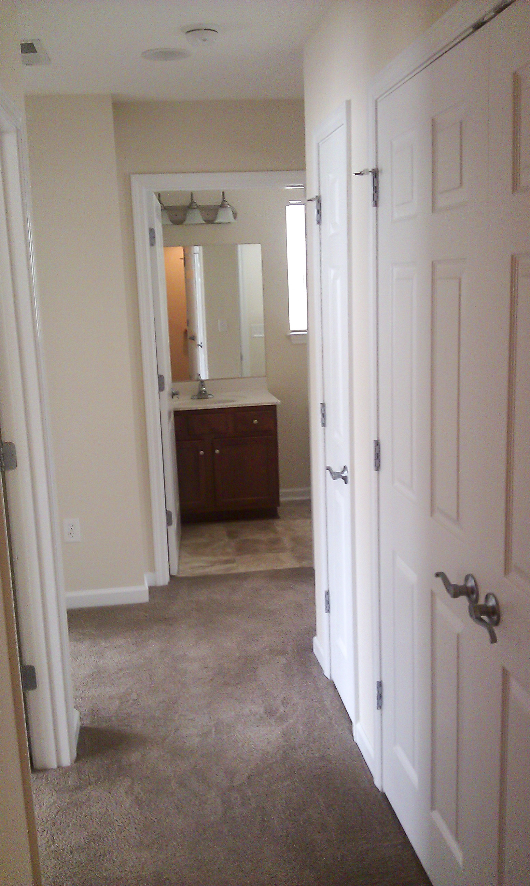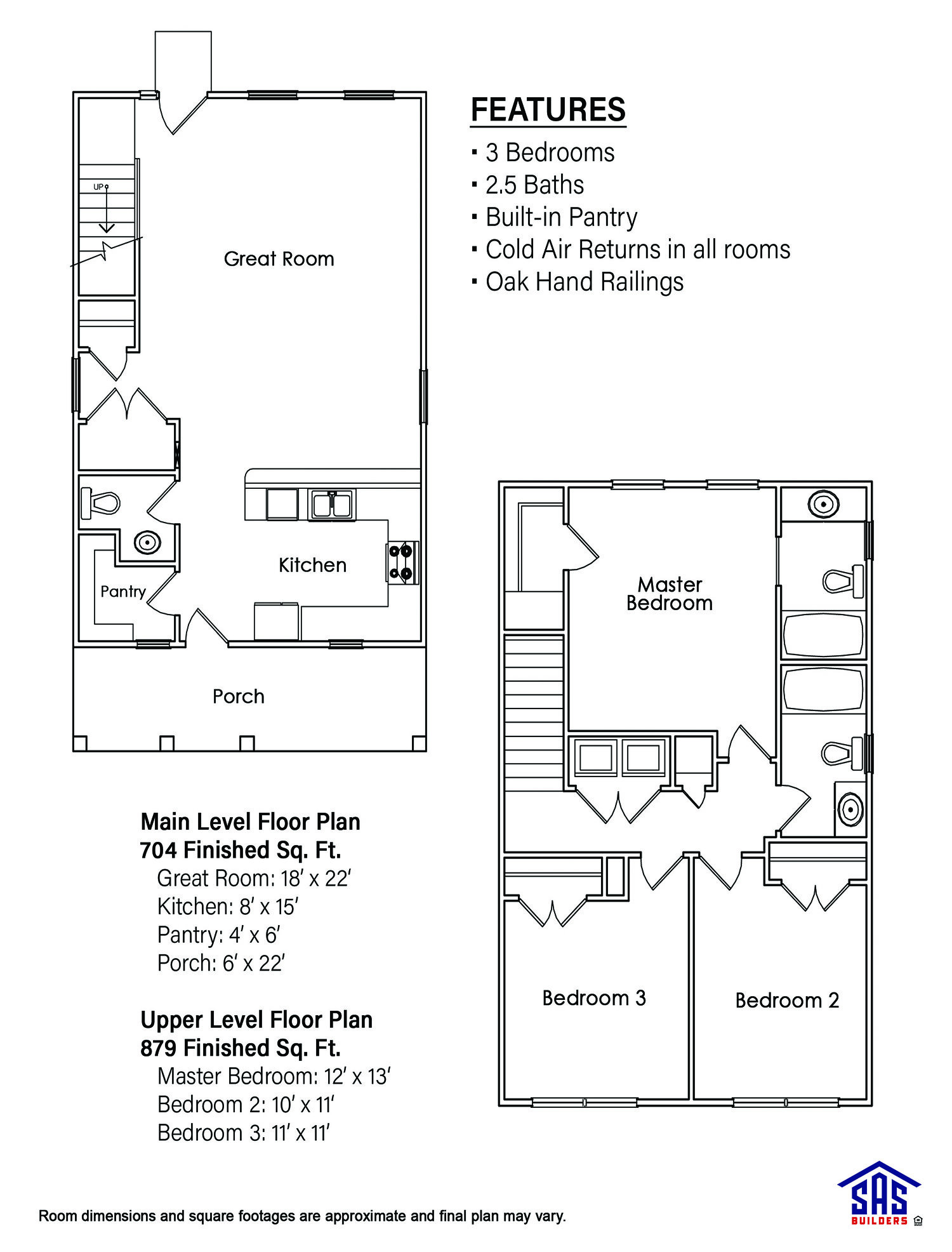SAS has been developing communities in the New River Valley for over 20 years. With that expertise, SAS has countless spec homes available to our customers to personalize and make their own. These sustainable, well-built, and beautiful designs provide everything a homeowner could ever want in a home, with plenty of customization to be done to make the home 1 of 1. Spec Homes offer an affordable home option with plenty of personal touches to choose from. SAS offers an array of design floor plans, view the gallery.
The Ashton Single Car Garage with Sunroom on Unfinished Basement
1544 finished sq ft, Basement is 1104 sq ft, 3 beds, 2.5 baths, 9 ft ceilings on Main Floor, Sunroom, Laundry Chute, Open floor plan, Spacious Master Closet, Washer/dryer hookups, Cold air returns in every room, Oak hand railings.
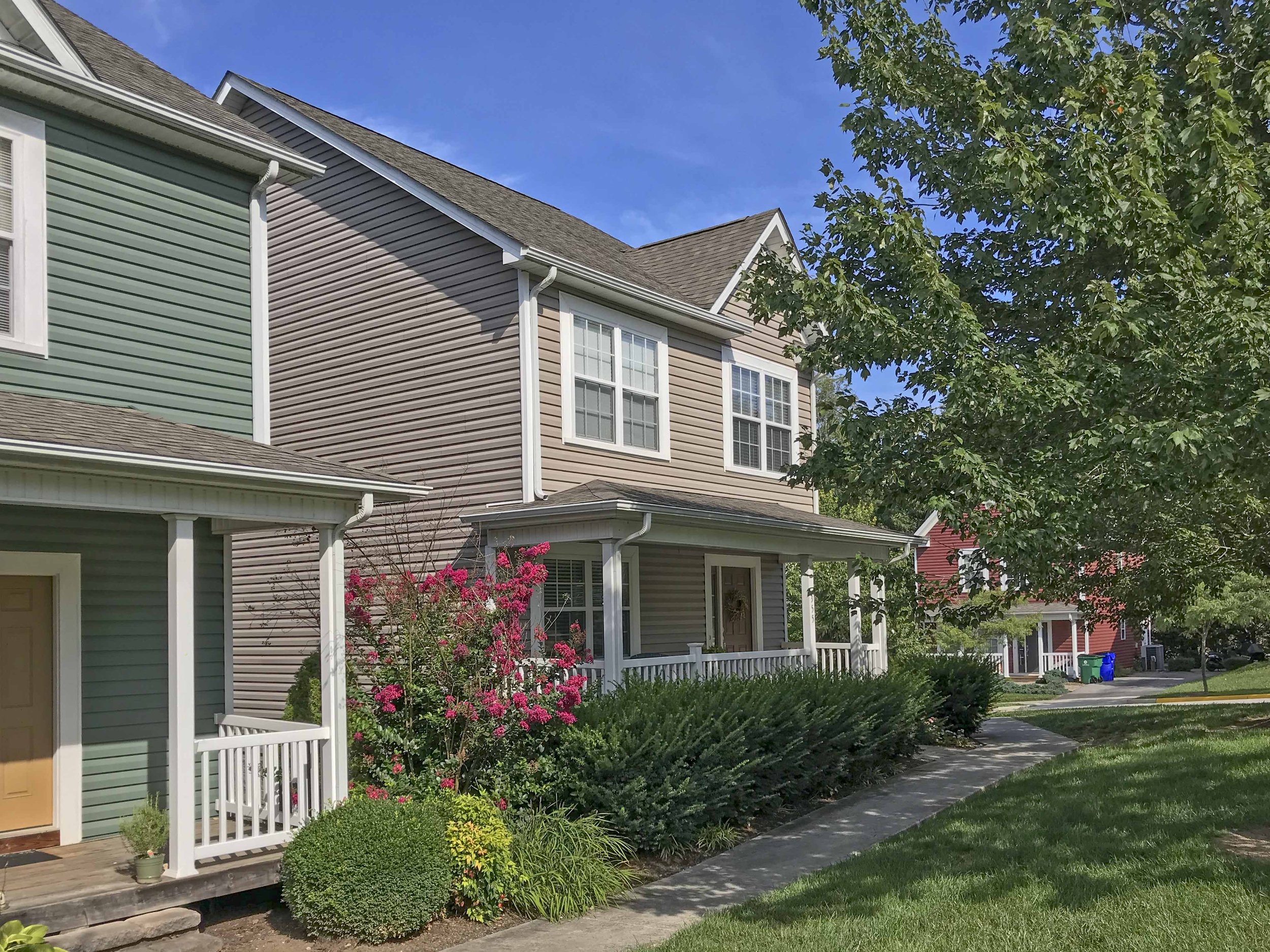
The Ashton with Sunroom on Basement
1596 finished sq. ft., Tuck Under Garage Basement is 848 sq. ft. and has additional storage space. 3 bed, 2.5 baths, 9 ft ceilings, Sunroom, Large pantry, Open floor plan, 1/2 bath on the main level, Spacious Master Closet, Washer/dryer hookups, Cold air returns in every room, Oak hand railings.
The Ryan with Unfinished Basement
1452 finished sq ft, Basement is 704 sq ft. 3 bed, 2.5 baths, 9 ft ceilings, Large pantry, Open floor plan, Spacious Master Closet, Washer/dryer hookups, Cold air returns in every room, Oak hand railings
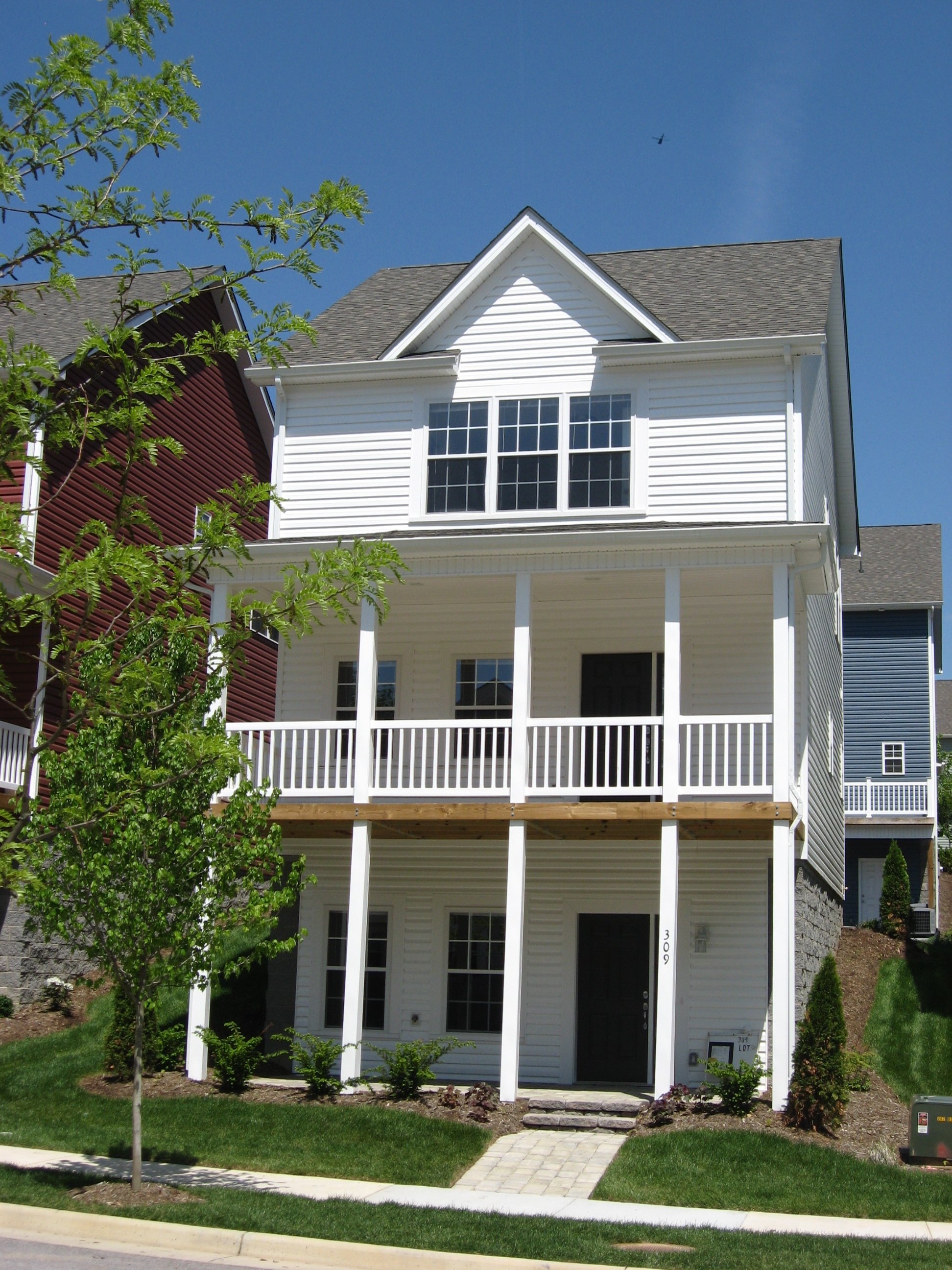
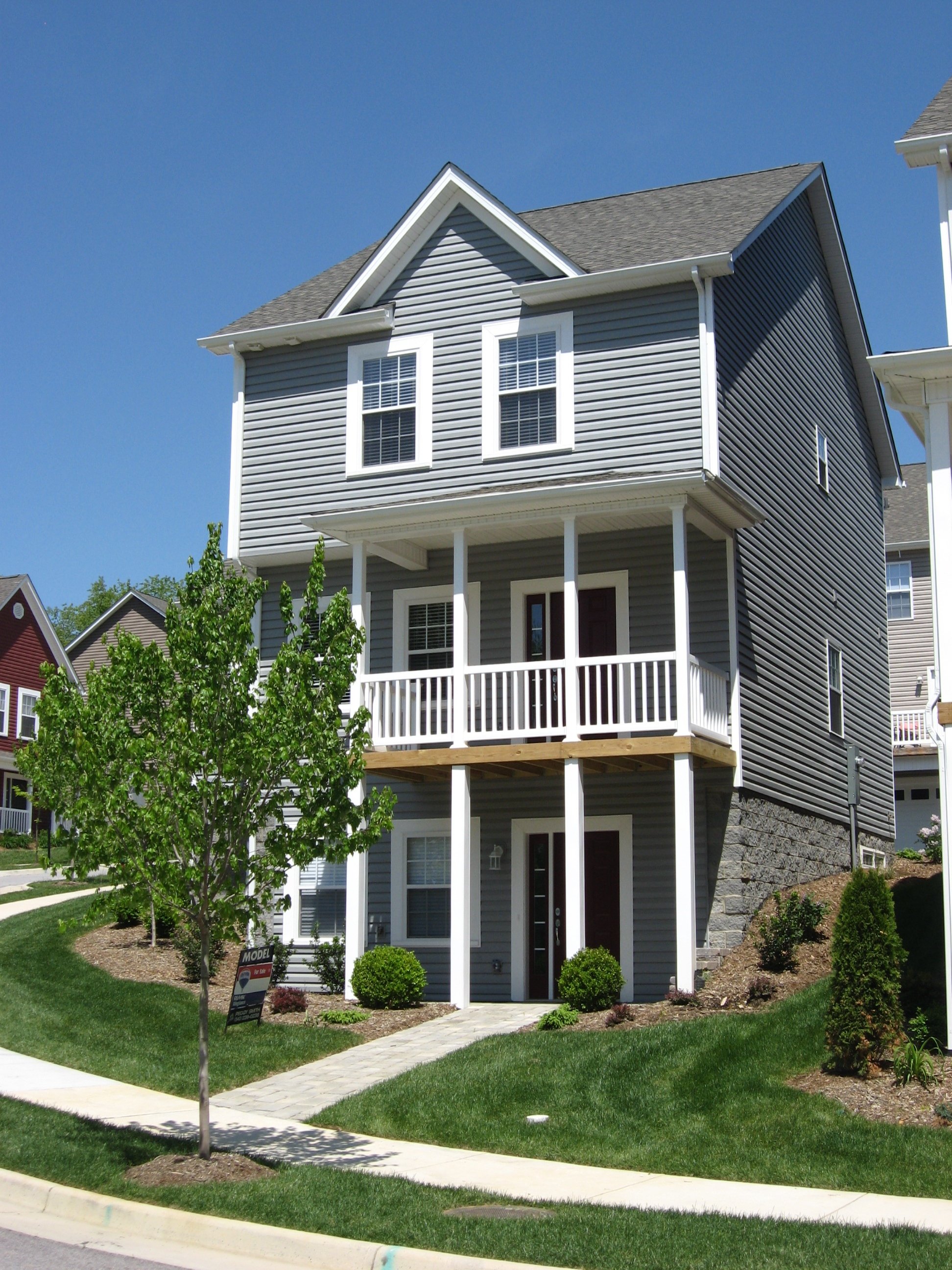
The Ryan with Sunroom on Unfinished Basement
1596 finished sq ft, Basement is 848 sq ft, 3 bed, 2.5 baths, 9 ft ceilings, Large pantry, Open floor plan, Spacious Master Closet, Washer/dryer hookups, Cold air returns in every room, Oak hand railings
The Ashton Single Car Garage on Slab
1452 sq ft, 3 bed, 2.5 baths, Open floor plan, Spacious Master Closet, Washer/dryer hookups, Cold air returns in every room, Oak hand railings
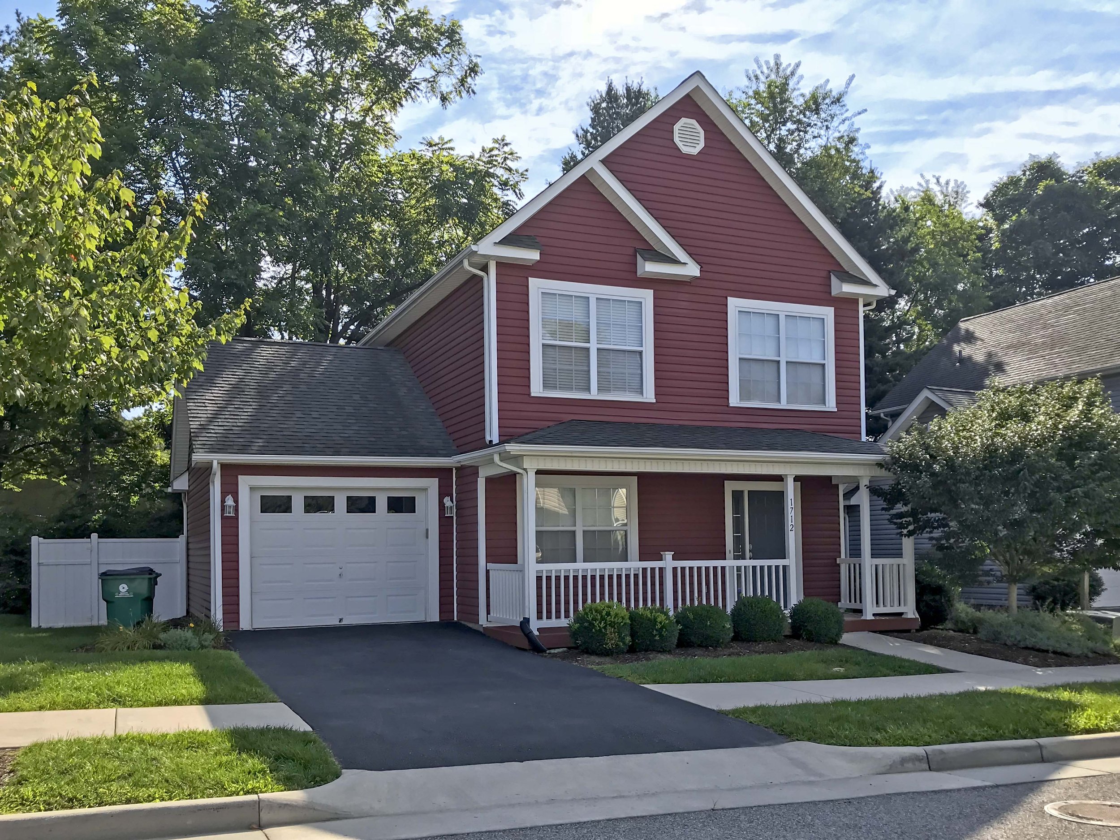
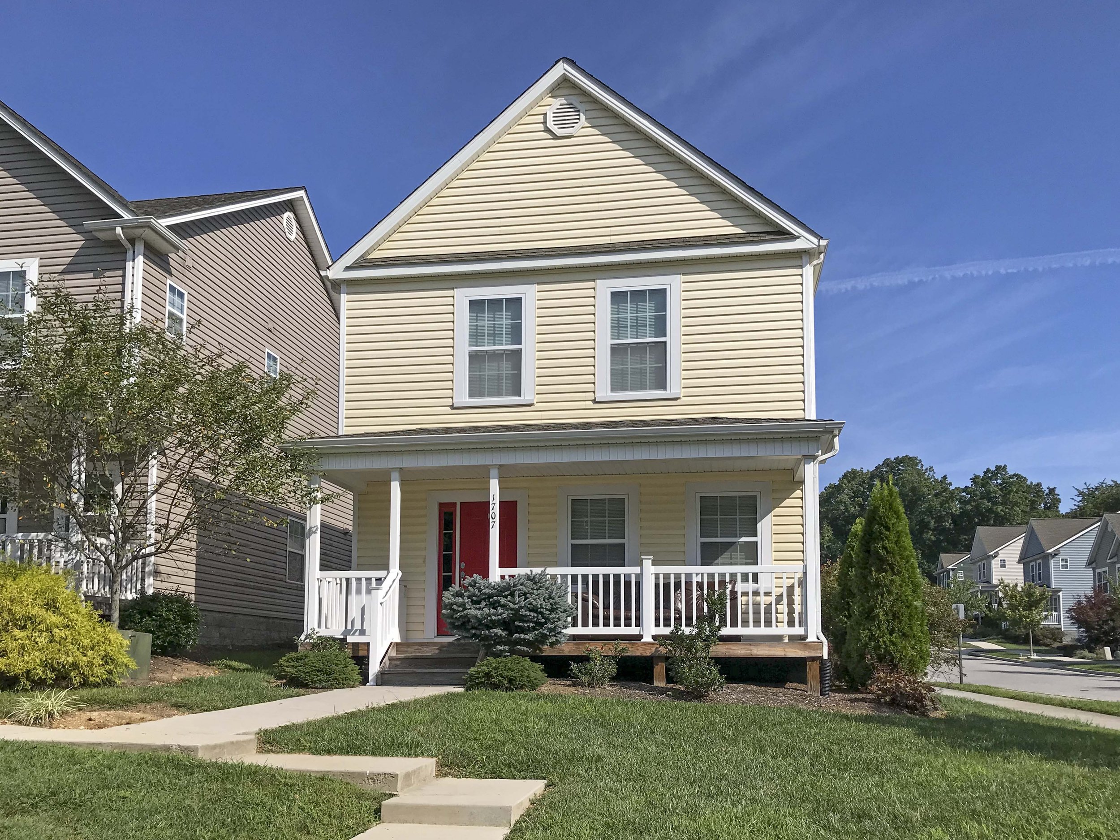
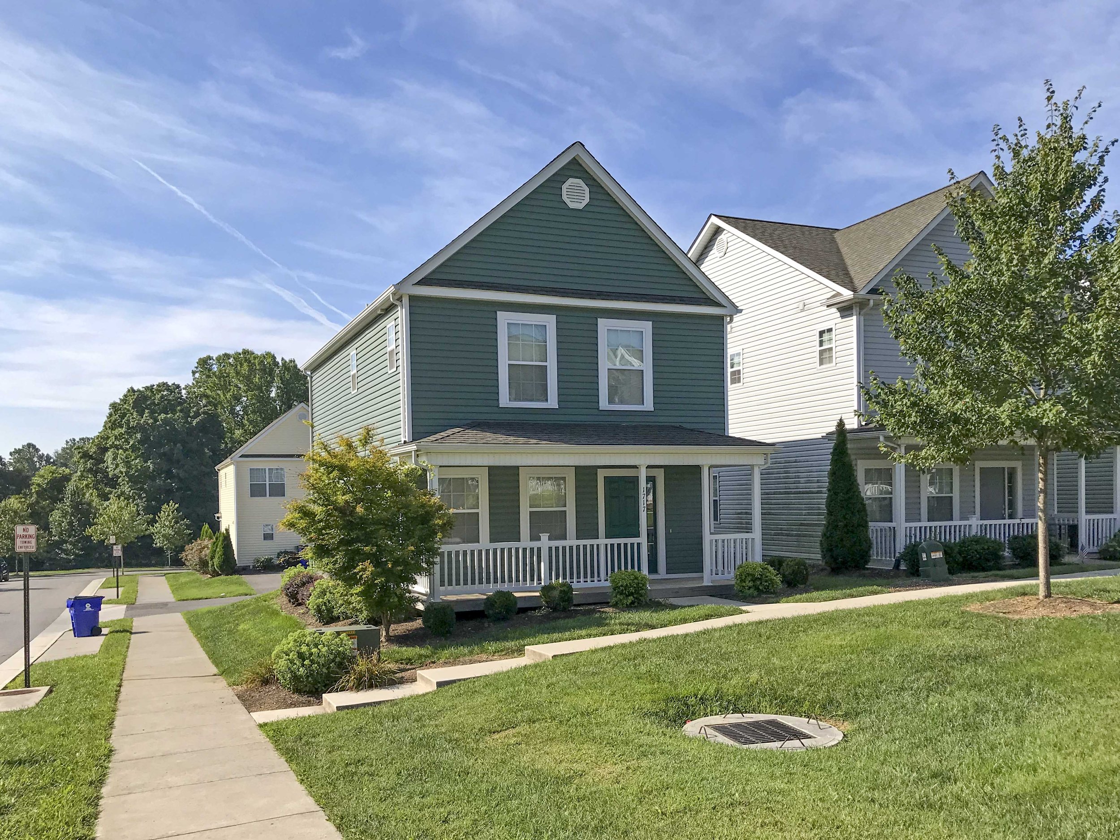
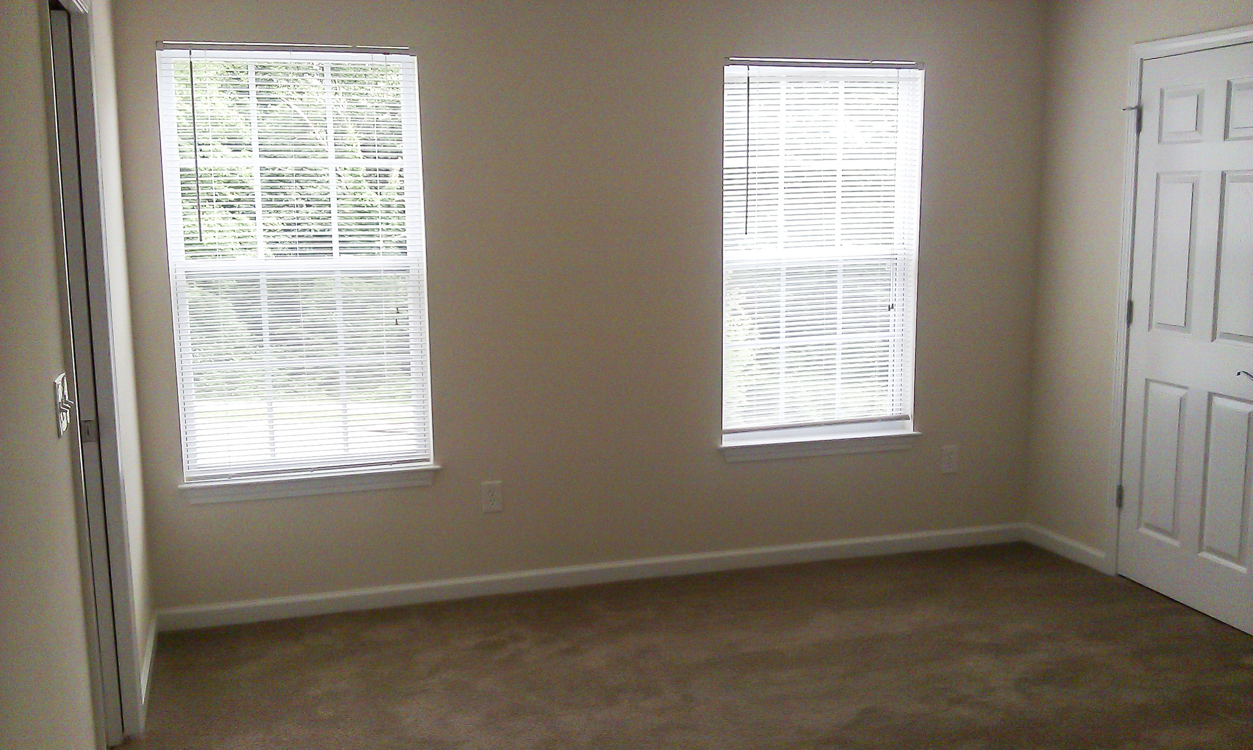
The Ryan on Slab
1452 sq ft, 3 bed, 2.5 bath built on a slab. Open floor plan, Spacious Master Closet, Washer/dryer hookups, Cold air returns in every room, Oak hand railings
The Ashton on Slab
1452 sq ft, 3 bed, 2.5 baths, Open floor plan, Spacious Master Closet, Washer/dryer hookups, Cold air returns in every room, Oak hand railings
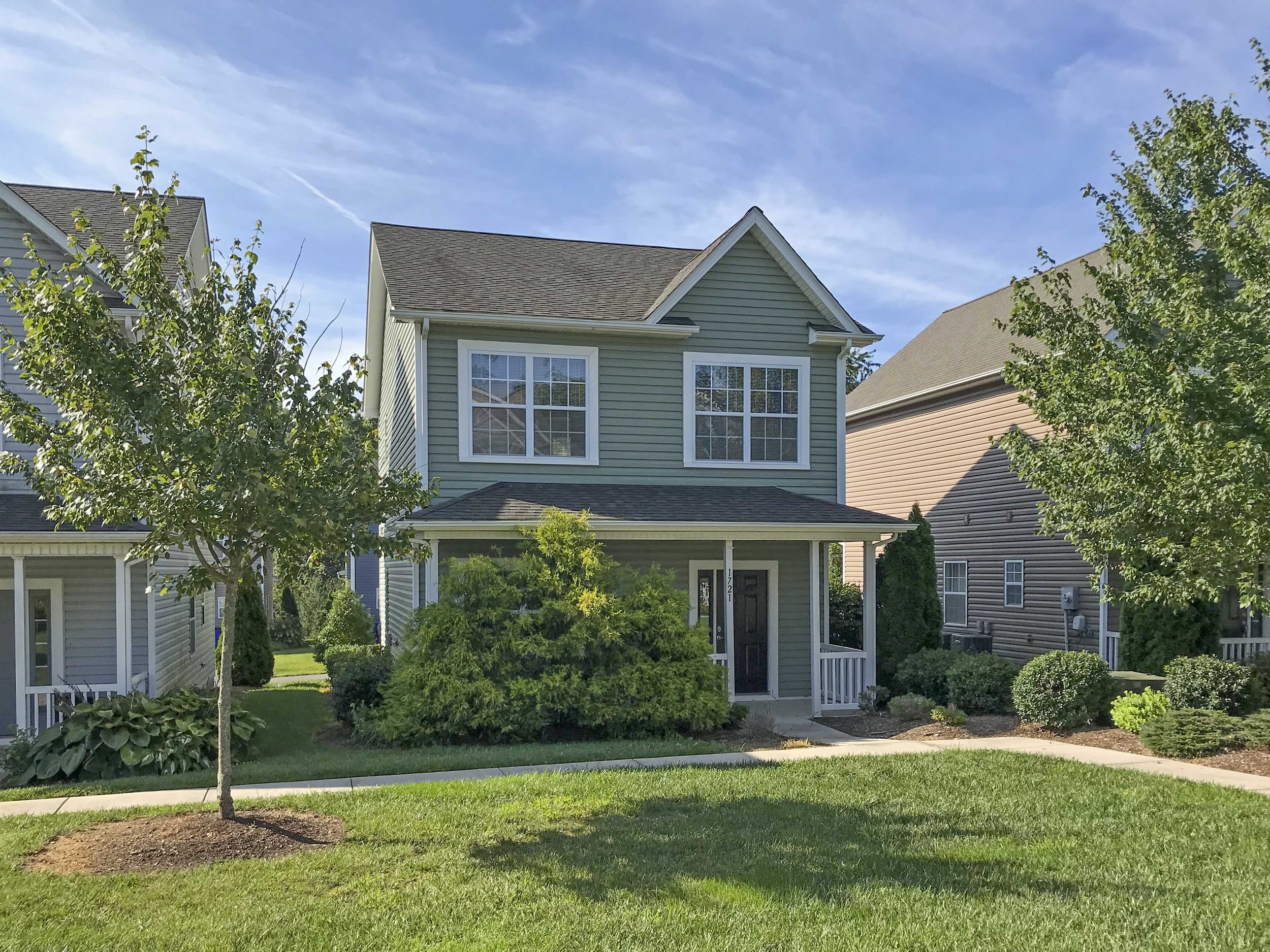
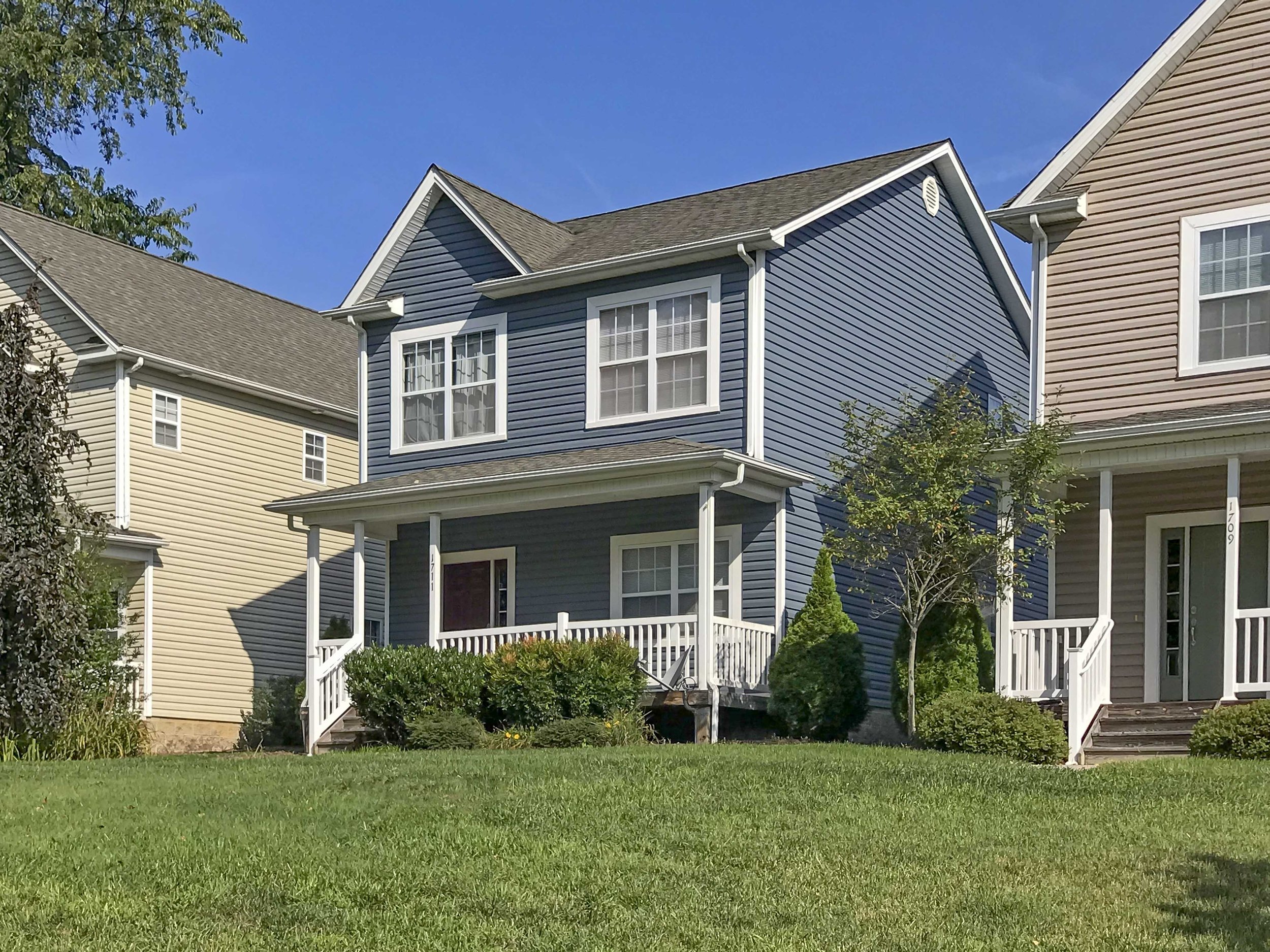
The Ryan Single on Slab
1452 sq ft, 3 bed, 2.5 baths, built-in pantry, Open floor plan, Spacious Master Closet, Washer/dryer hookups, Cold air returns in every room, Oak hand railings

